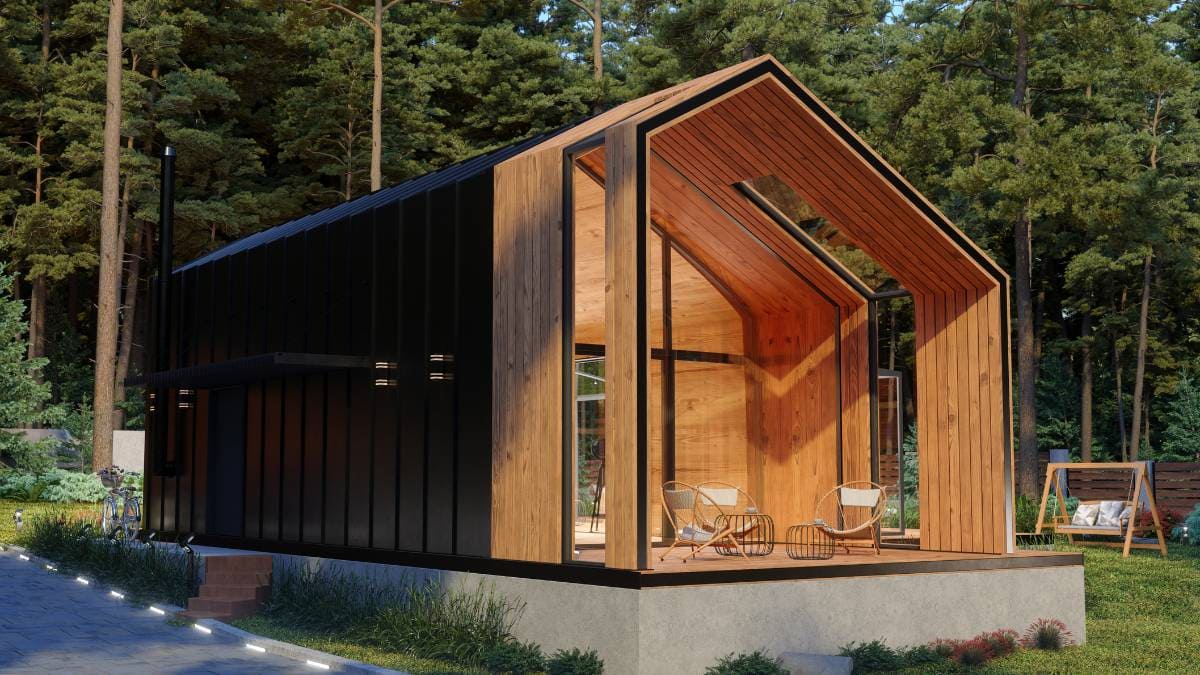Last Updated on November 22, 2023 by Kravelv Spiegel
The tiny home concept has traditionally been a preferred option for vacation homes and permanent living spaces for minimalists. However, small homes and condos are a way of life in some neighborhoods. These homes are perfect for millennial homeowners for various reasons. For starters, they don’t have to worry about the hefty initial buying or construction costs.
Choosing flooring materials, furnishing, and the cost to install shingle roof or any other roof for standard homes can quickly add up. First-time homebuyers also find small homes a perfect initial investment, as they come in various design styles that appeal to unique buyers. Consider the following if you want to remodel your newly purchased small home.
1. Open Up the Floor Plan
An open floor plan has been an interior design trend for years. However, it has recently evolved from a trend to a design decision that can significantly transform your home’s interior if done right. The perks of remodeling your home by adapting an open plan are many. Open floor plans improve the efficiency of usable living space and boost social interactions. Use these tips to create coherence and purpose in your home, even without walls:
- Use rugs to define your space: Rugs are an excellent addition to open-plan designs. They help delineate conversation spaces, guide foot traffic, and make your rather open space feel grounded and cozy. You can further layer the rugs to separate gathering areas from the family room, dining spaces, and home office.
- Coordinate with color: Open layouts require a more purposeful choice of colors than closed rooms. Ideally, you should pick an overall color palette and coordinate with two or three accent colors in the form of rugs or fabrics for specific areas.
- Light the room right: Good lighting goes a long way in separating your open floor plan into workable spaces. For instance, pendant lights are perfect for kitchen areas, chandeliers for dining tables, and wall sconces for the living room.
- Keep foot traffic in mind: Your open floor plan idea should also make the space navigable. While one large room can feel directionless and cavernous, creating obvious spaces for conversations, eating, working, and cooking makes the room approachable. Ensure there’s a clear path between these stations.
Open floor plans aren’t just good for spacious homes. They are also perfect for small homes and city apartments.
2. Prioritize Organization in the Remodeling Project
An orderly and organized small space instantly feels larger than a disorganized room. Therefore, ensure that your remodeling project prioritizes keeping clutter off the counters and freeing up the available space. You should also find ways of making your storage solutions double up as points of interest. For instance, you can install glass-fronted cabinets in the kitchen area or fireplace. This increases the available storage space in your tiny home and doubles up as the focal point.
3. Choose the Right Paint
Color choice is an important part of remodeling your tiny home. Repainting your tiny home during remodeling is a great way to change and express your personality. A fresh coat of paint can significantly change how your furniture and household fixtures interact with the space.
You should begin with choosing the correct paint for your front porch. The entryway of your home gives the first impression of what guests should expect. Entryways of most tiny homes are small and narrow. You should choose colors that make it appear spacious and welcoming. Warm colors, like light green, taupe, light gray, and creams, are best for the entryway.
Cool colors are great for the living room. This is where you spend most of your time, which explains why most people prefer warm colors. However, while warm colors make the living room appear spacious, these colors are mundane and boring. Opt for cool palettes like soft black, dark blue, and lavender. They can also make the room appear bigger and cozy if paired perfectly with other interior décor elements.
Lastly is the bedroom; you should consider various bedroom color ideas to create a sanctuary. Relaxing colors like gray, white, pink, and green make your bedroom appear bigger and promote sleep. You can also opt for neutral and earthy tones like brown and orange.
4. Use One Flooring Material for Connected Rooms
Another hack to remodeling your tiny home is using a single flooring material for several connected rooms. Aesthetics aside, using one flooring material tricks your eye into seeing the space as a large room rather than a small separate room. This is very effective, especially for tiny homes with open floor plans. Engineered wood flooring and hardwood are perfect flooring options as they can be used in most rooms.
Endnote
Remodeling your tiny home shouldn’t be a challenge. Unlike standard homes, you won’t have to incur a lot of costs or spend a lot of time away from home. It typically takes a few days to remodel your tiny home extensively. While you can make other additions, the ideas above can change the appearance of your tiny home.

